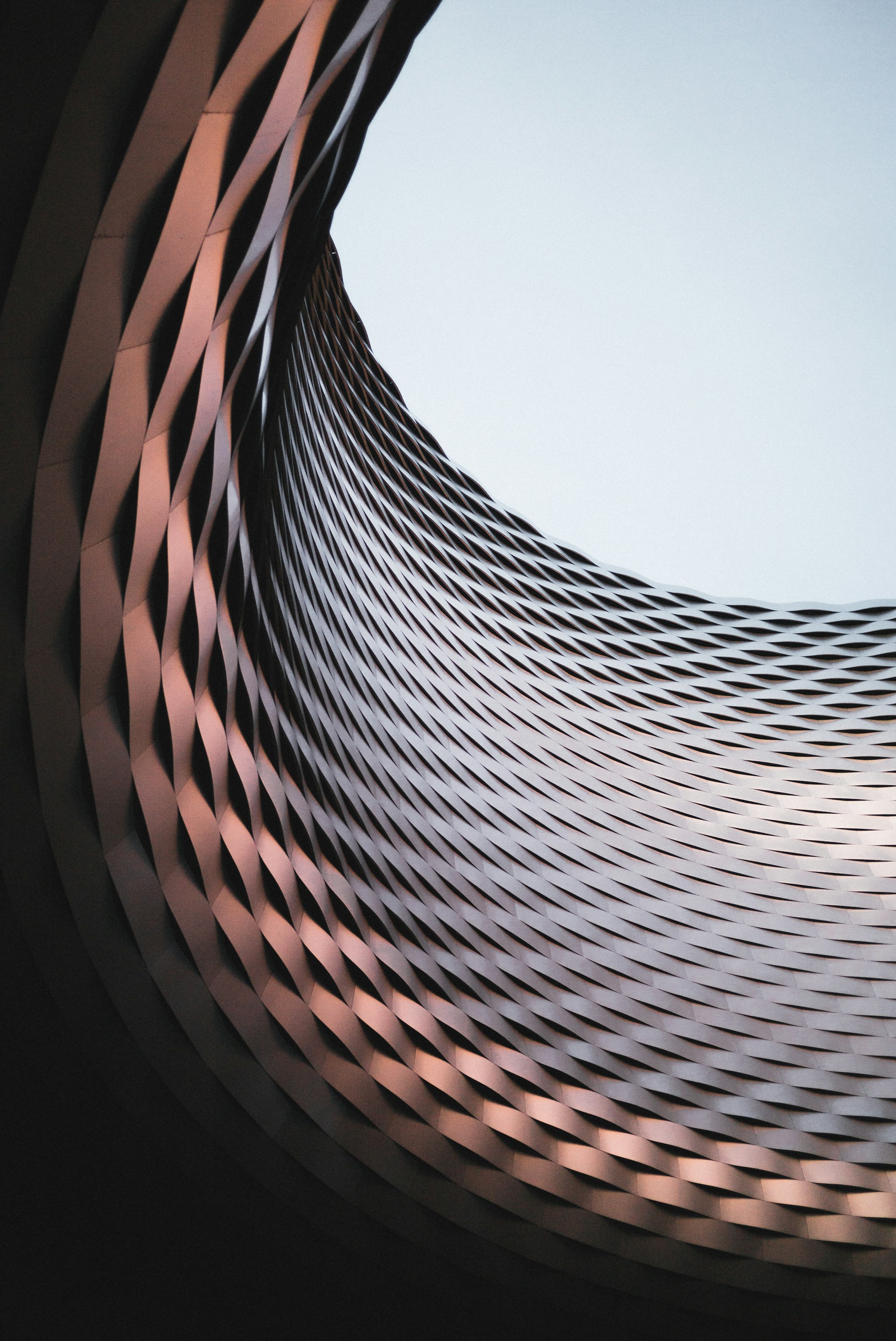
“Structures That Stand for Strength, Clarity, and Longevity.”
We engineer and detail residential, commercial, and geotechnical frameworks with precision and purpose.
Rated 5 stars by clients
★★★★★
About Whitel Architects & Structures
At Whitel Architects & Structures, we create spaces that blend aesthetics with structural precision. Our multidisciplinary team specializes in architecture, structural engineering, and geotechnical solutions—offering design that’s both beautiful and built to last.


150+
15
Timeless Design Excellence
Structural Integrity
What We Design & Deliver
Architecture solutions shaped by purpose, precision, and sustainability.


Commercial Planning
Modern commercial spaces crafted for flow, branding, and productivity — from corporate offices to retail hubs.
Structural Consulting Experts
Environmentally conscious design that respects the terrain, climate, and energy flow of your project site.
Residential Architecture
Designing homes that reflect your lifestyle and values — vastu-compliant, elegant, and optimized for space and light.
Projects section
Provide a short summary of your recent projects, highlighting the most important things.
Design should enhance life and climate, not fight it. This villa merges natural flow with clean geometry.


WorkNest – Tech Startup Office Design
A workplace is not just built, it’s experienced. Every corner should spark creativity.


SteelGrid – Strength in Design
Structure becomes elegance when engineering and aesthetics move as one.


Industrial Blueprint – Built to Last
Form meets function through precision steel detailing and smart load-bearing frameworks.
Smart spaces start with smart planning.
At WhiteL, we don’t just design structures — we shape experiences. Our team meticulously plans site layouts for residential, commercial, and mixed-use developments with a focus on flow, zoning, light, ventilation, and future expansion.
As developers, we ensure that every inch of your site is maximized for function, beauty, and compliance — aligning your vision with real-world possibilities.


Innovative Designs
Explore our projects showcasing timeless, sustainable architectural excellence and integrity.








Client Feedback
Discover what our clients say about our architectural services and solutions.
I had a fantastic experience working with WhiteL Structure and Build Tech Pvt. Ltd. From the initial consultation to the final handover, their team was professional, transparent, and highly responsive. The quality of construction exceeded my expectations, and they delivered everything on time without compromising on safety or design. What truly stood out was their attention to detail and commitment to customer satisfaction. I would highly recommend WhiteL to anyone looking for reliable and high-quality construction services
Priya
Bengaluru, India
I recently used WhiteL Structure and Build Tech Pvt. Ltd for some repair services, and I must say, I was thoroughly impressed! Their quick service and speedy response made the entire process hassle-free. The flexible appointment scheduling was a huge plus, accommodating my busy lifestyle. Plus, their cost-efficient solutions made it easy on my wallet. Highly recommend them for any repair needs!
Nagaraja
Bengaluru, India
★★★★★
★★★★★

Let’s Design Something Built to Last
We’d love to understand your project. Fill out the form and we’ll connect within 24 hours.
Design
Innovative architecture and engineering solutions nationwide.
Contact
get call back
© 2025. All rights reserved.


